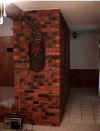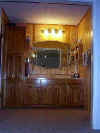click the photos to enlarge and then hit "back" to return

Custom Red Oak cabinets with no-show hinges. The countertops
are constructed out of Texas granite from the Loyal Valley near
Mason Texas. All new top of the line Kitchen Aid appliances including
2 speed convection oven, microwave with built in venthood, dishwasher,
garbage disposal. The floor in the kitchen and bathroom is made from a special porcelain tile that has the color all the way through so that any
chips or scratches will not show up. Other nice features include roll
out drawers, a pop up mixer shelf, and a custom black cast iron sink.
click the photos to enlarge and then hit
"back" to return

All carpet throughout the home is new. The house has been newly
repainted inside and out. The large great room adjoins an entry hall and
dinning room at the entrance. Gorgeous beamed ceilings in the great
room and the bedroom suite.


The large 25 x 17 third bedroom/den/office is separated from the rest
of the home by a separate entry room forming a private suite if needed. The closet is a huge 5 x 17 and is completely lined with cedar. The doors
to the home are steel with high security Medeco locks. The hot water
heater is new.

entry room to the suite

The breakfast room is adjacent to the kitchen with a view of the lake.

Separate formal dinning room with tongue and groove paneled wall

Entry hall from front door to dinning room and side view of four sided brick
hearth.

King-sized 16 x 20.5 master bedroom suite

dressing room with same Red Oak cabinets as are in the kitchen

12 x 52 enclosed porch with glazed Mexican tile floor and 270 degree
views of Oak trees and lake. Perfect spot for reading and sipping
morning coffee. The porch has two ceiling fans but is not heated or
air
conditioned therefore this square footage is NOT included in the 2800+
total square footage that is listed for this home.

Interior
Photos
Exterior Photos
Back